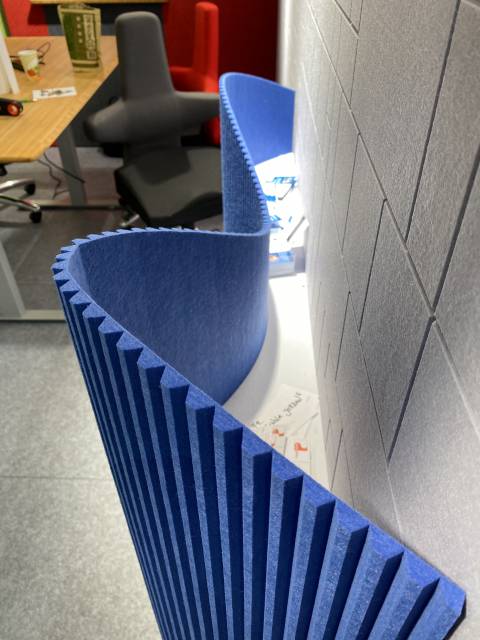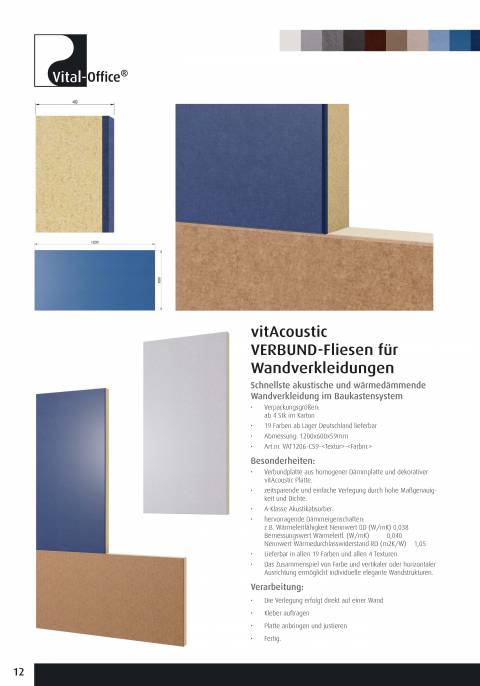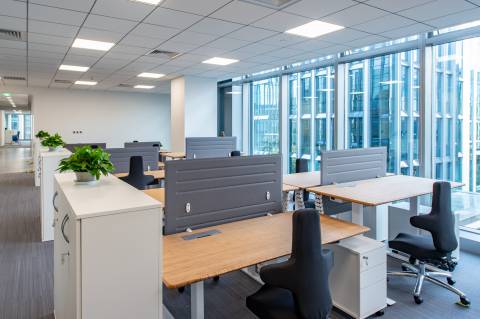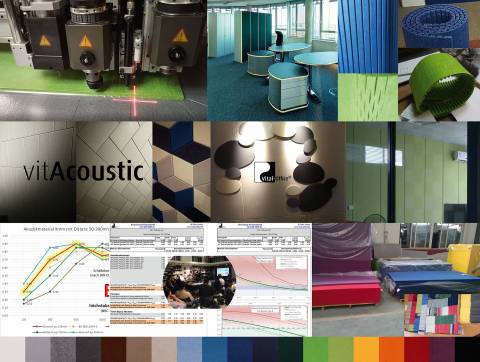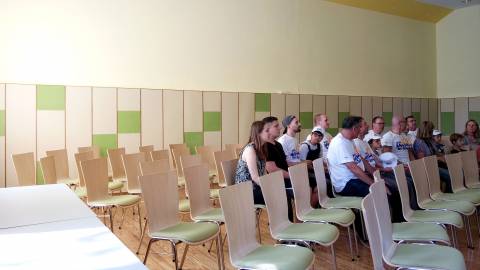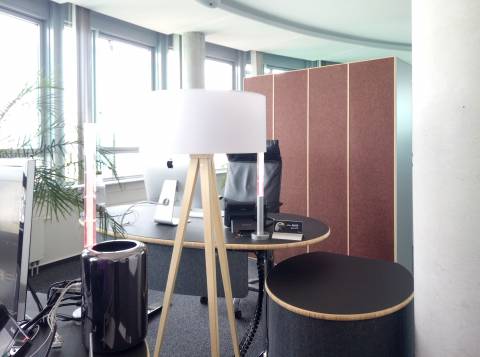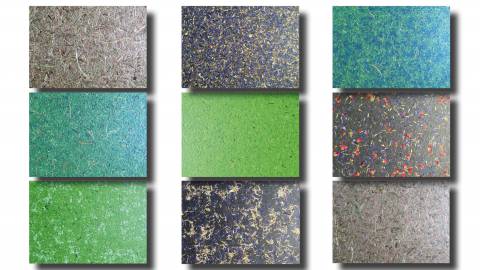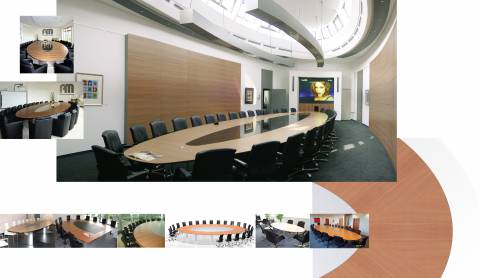Roger is recognized as one of the world's most innovative and dynamic teachers on Feng Shui. A lively and enthusiastic teaching style, he illuminates and explores the deeper principles and underlying wisdom of this ancient philosophy. Integrating the various schools of Feng Shui into a creative, flexible and holistic approach, Roger is one of the most sought after educators and consultants. His teaching is grounded and very accessable, providing information and knowledge that can be applied and used immediately.
Dear … ,
It was a pleasure meeting so much people at our Forum on 26th Mai 2015.
What is your opinion? Do you see possibilities working together?
Based on our expertise in Feng Shui, ergonomics and management, we can provide diligent design and project services for corporate office interiors in a time saving way for our clients, designers and architects.
Wherever your next office is, we collaborate with you to select exactly which combination of our work is most useful for your project. Working for designers and architects, we facilitate your design ideas to meet ergonomics, Feng-Shui and modular furniture parts with 3d renderings.
We perceive office design as inspiration and interaction on all levels. From the basics of ease of use (ergonomics) to stimulation of social interaction, collaboration and communication. Leverage stimulating design powers to generate "feel good" office environments that foster real transformation into team working powers. The Vital-Office standard design products derive from our conceptual design work and facilitate the requirements defined for Your office concept.
Don't hesitate to get a quote. Simply call or email us :)
Peter Jordan
Here you will find the presentations held and additional literature / references and reviews and comments: (Scroll down)
Abstract:
Business excellence and it’s correlation to Feng Shui.
Statistics like Gallup show how difficult it is to achieve business excellence and a self-learning organization with engaged employees and team working. Well engineered factories are half of the success. Neglecting the importance of office design results in a rigid, restriction driven organization. All Statistics and TQM studies show that Team working is the main key to sustainable success. To achieve team working in our offices, we need overcome the Cartesian division and perceive the organization as integral system (likewise in Business excellence). Feng Shui, in the selected and scientifically analyzed way of the Vital-Office Concept offers practical methods to analyze and implement working organizational structures with the help of environmental stimulation towards attitude, quality, collaboration and Team work.
In the extended seminars we go in depth and outline practical methods and examples and participants receive a certificate for attending the course.
GESTALTUNG DES SPEISESAALS - IM CASINO DER UNIKLINIK FREIBURG
Essen und Trinken sind lebenswichtige Grundbedürfnisse des Menschen. Um gut zubereitete Speisen genießen zu können, bedarf es einer angenehmen Atmosphäre, denn das Auge isst bekanntlich mit.
Um die unterschiedlichen Bedürfnisse und Gefühle des Personals der Uniklinik zu berücksichtigen, werden entsprechend der Harmonielehre von Yin und Yang zwei verschieden farbig gestaltete Essenausgaben angeboten: Die eine in warmen gelben, die andere in etwas kühleren grünen Farbtönen.
Diese Farben korrespondieren mit der Farbgebung des Speisesaals. Die seitlichen Rahmen der Durchgänge und je 2 Mittelstützen sind in den entsprechenden Farbtönen gehalten. Weiterführend setzt sich das Farbspiel in den Kunstobjekten, Wandbild, Mobile und Vorhangmotiven fort.
wo fühlen sich die meisten Menschen am wohlsten? In der Natur.
Die beruhigenden Farben, Materialien und runden Formen lassen Körper und Seele entspannen. Runde Kiesel schmeicheln unserer Hand und runde Formen wirken beruhigend auf unsere Sinne. Ecken und Kanten werden intuitiv umgangen. Folgen wir doch einfach dem Beispiel der Natur, in der Gestaltung eines Lebensraumes, in dem wir oft länger als ein Drittel unserer Zeit verbringen. (Jörg Abels)
Die VR Bank Schlüchtern-Birstein eG ist diesem Beispiel gefolgt und hat Ihre Büro mit ökologischen Massivholz Bambus-Schreibtischplatten und höhenverstellbaren Schreibtisch-Gestellen ausgestattet.
Kunde: VR Bank Schlüchtern-Birstein eG
Industrie: Finanzen, Banken
Gebäude: Büro
Arbeitsplätze: <20
Typ: Sachbearbeiter Büros
Vision: Ergonomie und Wohlfühlen
How to make a comfortable recreation canteen area for western people?
Thinking about this we analyzed our own experience. Coming from Germany, with most people living in a green country side, where it is calm and the scent of nature like forest and grass is in the air, the most stress western people have is the LOUDNESS. Loudness in cities caused through heavy traffic, but also the non existing isolation in buildings, like sound blocking windows, walls and doors. Additionally there is almost no sound absorption and all around hard surfaces, which cause a lot of echos. You cannot understand clearly and everybody starts to talk louder. A severe stress, which often cause headache. In Germany the offices are usually with carpet and other sound absorbing surfaces, which cause a calm stressless atmosphere.
To create this feel good atmosphere in Haering VIP canteen, we used sound absorbing material on window side and opposite wall. The basically transparent material is printed with stimulating images in a half transparency manner.
Acoustic plant partitions and optionally a green wall add green nature feeling, which western people are used to.
What is the best table size for western people?
4, 6, 8 or more? If the table and the group is too large, you cannot talk across the table and communication is limited to the people next to you.
6 or 8 is the best size. Elliptical shape is more space saving than round. People are closer together and can talk normal too each other without shouting.
Auftrag erteilt: Selbst für kleine Budgets ist Vital-Office geeignet.
Büro Erweiterung für Bayrisches Rotes Kreuz
Kunde: BRK-Bezirksverband Oberbayern
Industrie: Dienstleistung
Gebäude: Büro
Arbeitsplätze: <20
Typ: Sachbearbeiter Büros
Vision: Ergonomie und Wohlfühlen
Vital-Office ist eine kleine, jedoch gut organisierte Marke im Bereich Büroplanung, Möbeldesign und (Teil-)Produktion. Die positive Entwicklung der chinesischen Dependance führt zur Überlastung des für beide Unternehmen zuständigen Geschäftsführers und Inhabers. Für die deutsche Vital-Office GmbH suchen wir deshalb einen Partner Geschäftsführer und Teilhaber.
Vital-Office ergonomic planning: IMS Gear, taicang
Industry: Mechanic
Building: Office
Workplaces: 71 work places
Type: two floors office buidling
Customer's vision: modern and open space planning, non-partition style, flexible for future movement.
We have finished this forum and seminar successfully and people are quite responsed and like the topic of Fengshui Office design and TQM business excellence.
Movies, Downloads and Literature we share in separate article: (click here)
Business excellence and it’s correlation to Feng Shui. Statistics like Gallup show how difficult it is to achieve business excellence and a self-learning organization with engaged employees and team working. Well engineered factories are half of the success. Neglecting the importance of office design results in a rigid, restriction driven organization. All Statistics and TQM studies show that Team working is the main key to sustainable success. To achieve team working in our offices, we need overcome the Cartesian division and perceive the organization as integral system (likewise in Business excellence).
Feng Shui, in the selected and scientifically analyzed way of the Vital-Office Concept offers practical methods to analyze and implement working organizational structures with the help of environmental stimulation towards attitude, quality, collaboration and Team work. In this extended seminar we will go in depth and outline practical methods and examples. Participants receive a certificate for attending this course.
Vital-Office was established in 2000, a professional firm that is specializes in the creation of ergonomic office workspace environments.
We provide design, management and project services for corporate office interiors in a time saving way for our clients. Whereever your next office is, we collaborate with you to select exactly which combination of our services is most useful for your project.
Since more than 30 years, we have accumulated enough experience in the creation of ergonomic, productive and stressless workspaces by serving both local and foreign companies. As specialist for office workspace creation we cooperate with your interior designer, architects and dealers.
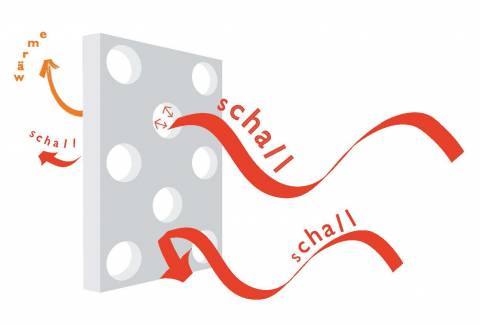
VitAcoustic 数据表...
VitAcoustic 聚乙烯声学材料数据表技术参数:
- VitAcoustic Pet 板9mm
- 类似毡的纺织板材, 但由塑料纤维制成
- 高吸水性 (在应用中的细节必须遵守! 请参见测试曲线)
- B1 品牌类
- 没有成分, 没有胶水, 没有染料。零 VOC。对过敏患者有益
- 颜色: 19-50 库存颜色
- 成份: 100% 聚酯 (聚乙烯)
- 形成稳定板
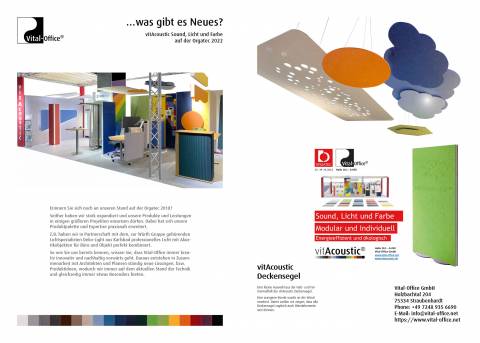
vitAcoustic Sound, Light and Colors at Orgatec 202...
Sound, light and color - an exciting combination. Acoustics are combined with light. Light is built into sound absorbing material. An infinite number of beautiful products in many colors and shapes appear in the light. Form, function, design and joie de vivre - everything is shown in one.
An absolutely exciting new world for designers, architects and users. We have compiled the result of the new modular product ideas for the international trade fair Orgatec 2022 in Cologne here:
Our manufacturing facility is well equipped and competent to realize your ideas. Simply phone or email us at +49 7248 93566-90 / [email protected]
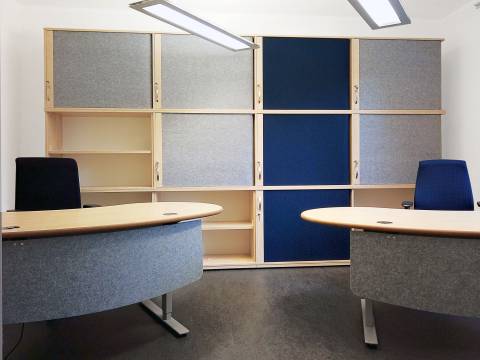
VitAcoustic: 吸音快门柜...
高吸水性的柔性 vitAcoustic 吸音器百叶窗橱柜转换障碍成高效的宽带吸收 cost-effectively。遵循 microperforation 的原则, 纺织 vitAcoustic 板, 结合一个腔体 (内阁内部), 发展几乎线性宽带吸收, 特别是在语言相关领域。vitAcoustic 百叶窗, 可在多达50种颜色, 通常比可比 PVC 百叶窗便宜。
您的优势:
宜人安静的房间气氛, 具有良好的语音清晰度。
更便宜和更环保的替代 PVC 百叶窗有或没有声学功能
大颜色选择, 更具设计灵活性
该材料是 E0, B1 和可回收 (PET)
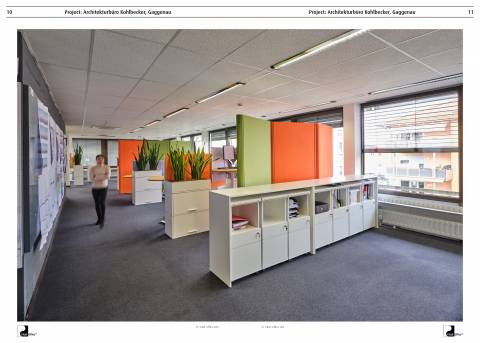
Kohlbecker architects - Workplace for people...
The first Kohlbecker building was called „The Human Factory“. Because Karl Kohlbecker wanted to ensure that a good quality of life does not end at the factory gates. That‘s a kind thought. And an entrepreneurial one: because when people feel comfortable, everything runs better. Quality increases, processes become faster, the work succeeds.
Workplace for people:
No compromises have been made in the equipment of each individual desk workstation. All components are individually adaptable to humans. Due to the special geometry of the desk, very advantageous workplace groupings result. The offset of the tables to each other is very pleasant. Direct counterparts are avoided. Instead, harmoniously spacious rooms are created between the desks.
A commitment to resource-saving sustainability:
- Fast growing bamboo. Hard as solid oak. Now bamboo tops are the new green desktops for Kohlbecker employees.
- All the decorative acoustic partitions are made of PET felt, which is made from recycled PET bottles.
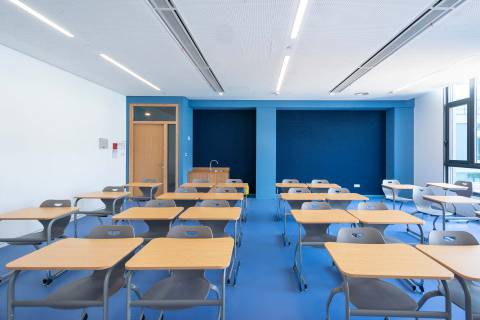
Eurocampus Lycee Francais - acoustic optimized sch...
A remarkable acoustic optimized school project. Through professional consultation by Delhom acoustique the classrooms and corridors have large sound absorbing surfaces. Besides the ceiling, at least 1 wall was made with vitAcoustic wall absorbers.
Nicely integrated in the overall bamboo design by gmp · International GmbH (Architekten von Gerkan, Marg und Partner).
The target was, that the kids can calm down and concentrate better in a quite and sound optimized acoustic environment. Whoever will visit this school will hear the difference and will want to sit down for a while and relax.
This project has been a challenge for our teams, because of the very very short delivery time for 3 floors, 30x classrooms with corridor and classroom inbuilt furniture, receptions desks, library, kitchen furniture, water dispenser, acoustic flower pots in PAC and much more.
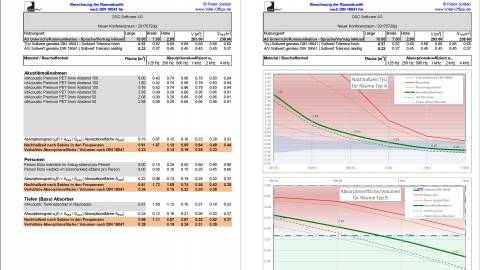
声学计算器根据 DIN 18041-在办公室, 会议室和教室的声音吸收在线计算...
为了对房间声学测量进行实际的计算和评估, 有根据的声学物理基础知识和实际经验是适当的。具体而言, 必须据此确定现实的初始价值。对于敏感区域, 应由声学专家进行专业的测量。或者, 至少应该在电话应用程序中重复进行临时测量。临时测量仅担当指南为房间材料的选择和他们的吸收系数在声学计算器。基本上, 任何没有专业测量的初始情况的计算都是假设的!.:
低频的吸收频率不同于高频。玻璃表面 (窗) 或由纸板制成的普通办公室橱柜在不同的厚度, 当你击中深色调的共鸣, 可以采取行动的低频吸收。然而, 由于缺乏被测量的对象的数据, 正确的演算不可能是可能的。在测量的基础上, 需要专门设置特殊的深度吸收器 (振动谐振腔)。
计算是基于来自对象和材料的测量数据。其中一些被列出在 DIN 18041 模范。其他的是从不同的来源, 他们的正确性和符合实际现有的对象或材料没有保证。
区域是重要的-例如, 小的元素, 简单地被忽略由更低的频率由于长的波长。即使有 a 级吸收器, 也需要一个足够大的吸收表面与房间的大小。在通讯室中, 天花板上的吸收器被谨慎地处理。这里有更多的反映需要!
因此, 重要部门建议使用灵活的声学有效产品。声学产品是可分的和易于安装, 可以很容易地删除, 如果必要的。这使得对声学有效产品的投资更加可持续、更经济、更有效。例如, VitAcoustic 3d 帧。VitAcoustic 3d 帧有额外的积极声学特性 (在较低的频率) 通过嵌套的竹子实木框架。
ps 在桌 "VO01" 声学计算器, 例子价值为一间会议室和在 VO02 为俱乐部房间根据毗邻360度全景图片被输入。
项目声学计算器的贡献者:
我们很高兴与一个开放源码项目类似的贡献社区分享原始的 Excel。有意者请通过电子邮件联系 [email protected] pj@vital 办公室. net。进一步发展步骤是:
扩展和增加材料和对象数据库, 特别是标准家具或整个模范设施的被测量的价值以房间大小。
通过进一步的计算公式 (目前只有选择了) 的延伸和比较。
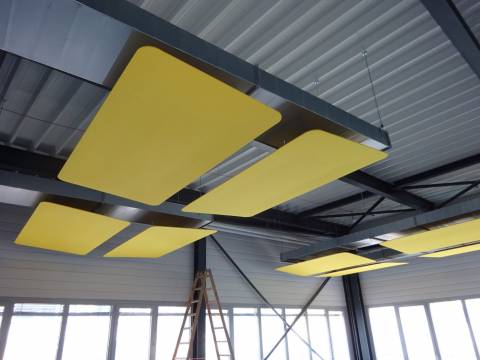
vitAcoustic Deckensegel Gallerie...
Deckensegel rund, Wolken und andere Formen
Hier zeigen wir einige Ideen.
Wir fertigen gerne auch Ihr Design individuell für Sie.

German furniture manufacturing
Vital Office GmbH
D-75334 Straubenhardt, Holzbachtal 204
+49 7248 93566-90
+49 7248 93566-97
International Export
Vital Office Hongkong Limited
Rooms 05-15,13A/F, South Tower, World Finance Centre, Harbour City, 17 Canton Road, Tsim Sha Tsui, Kowloon, Hong Kong
Chinese furniture manufacturing
Vital-Office Shanghai Co.,Ltd
上海新饰力办公用品有限公司
Wechat ID: Vital-Office
登陆
Notice
22.10.2014: 网站改版中,更多内容正升级到新网站中。更多内容,您仍然可以浏览以下旧版网页。带来不便,深感歉意。


 www.vitaloffice.net (-09.2014)
www.vitaloffice.net (-09.2014)
所有价格为不含税价.


