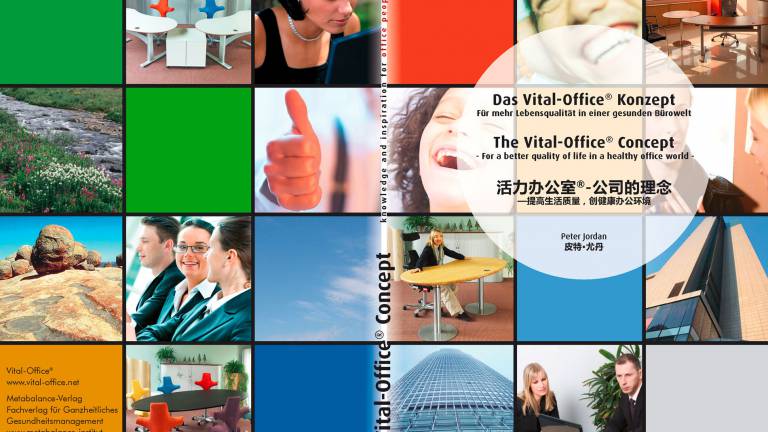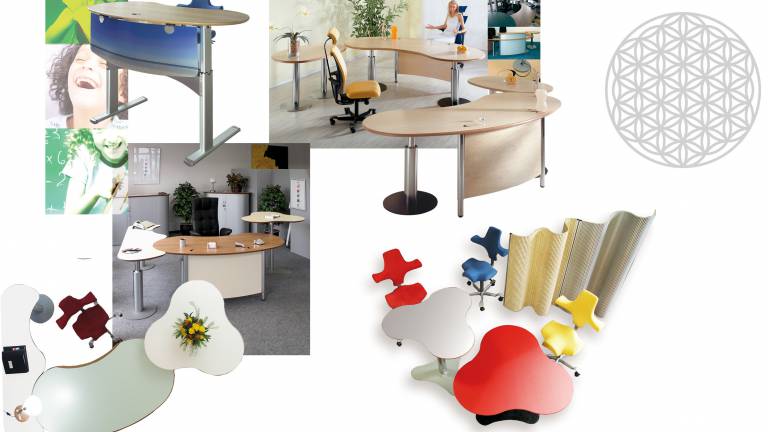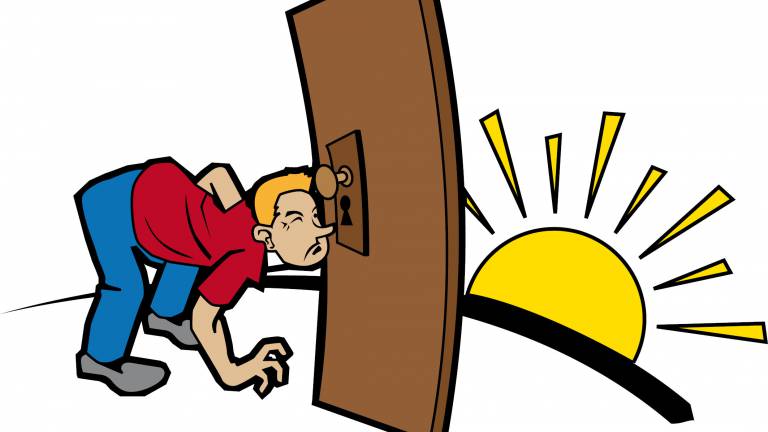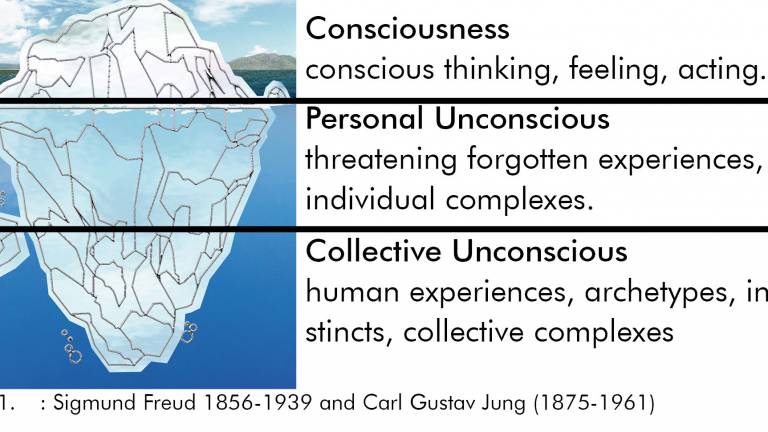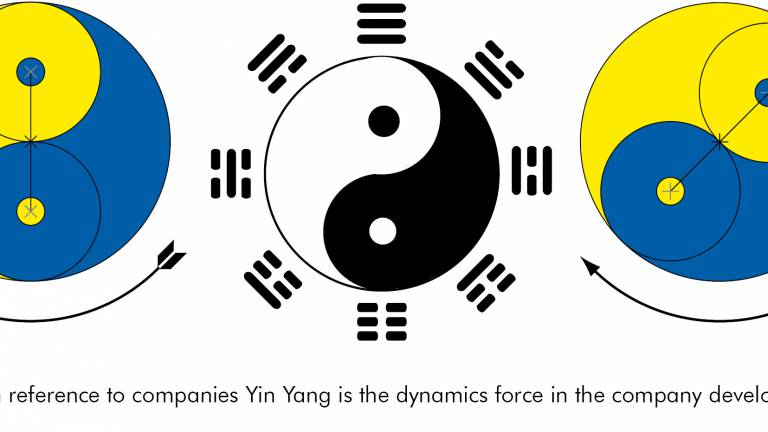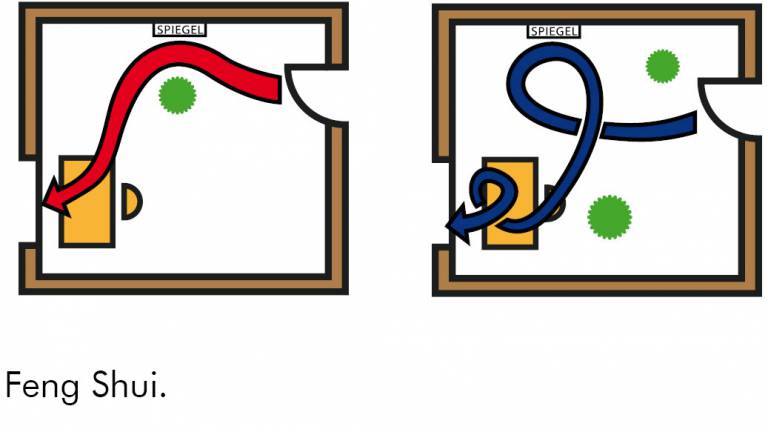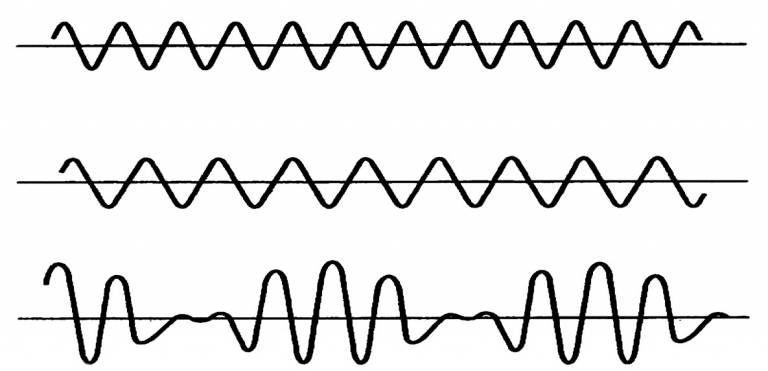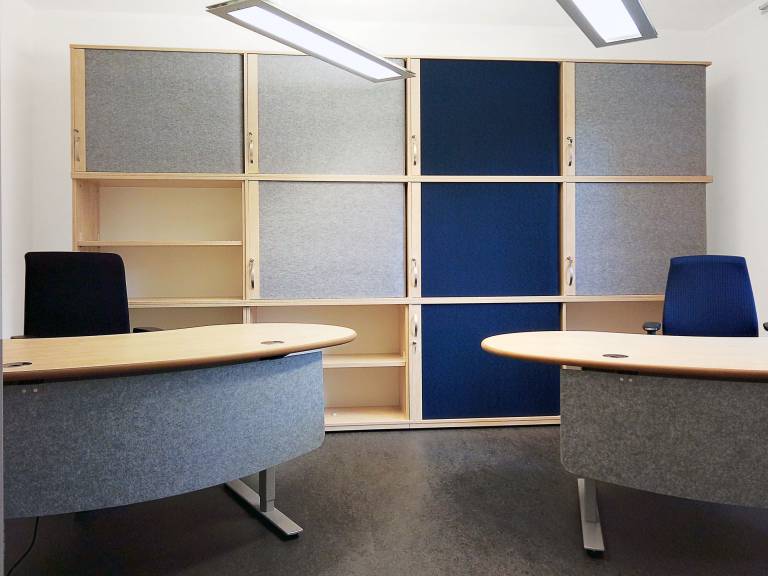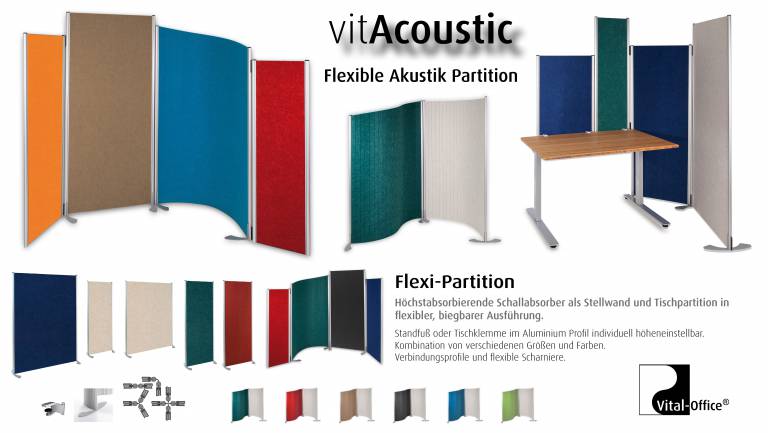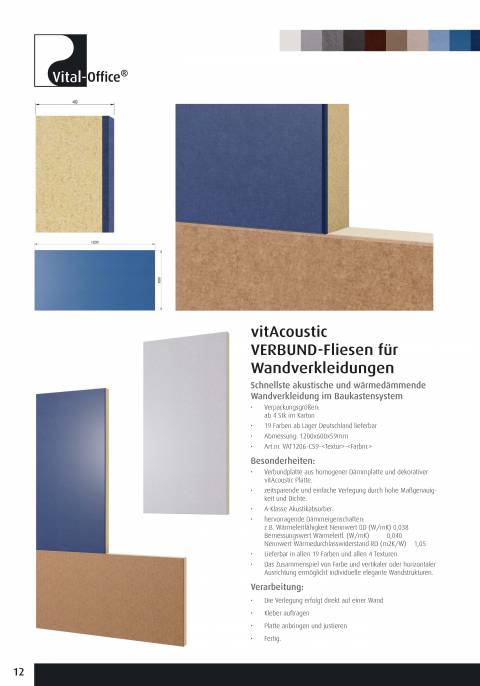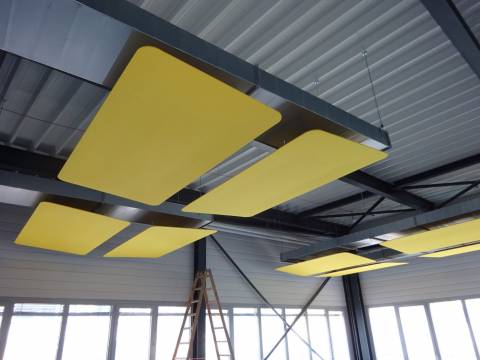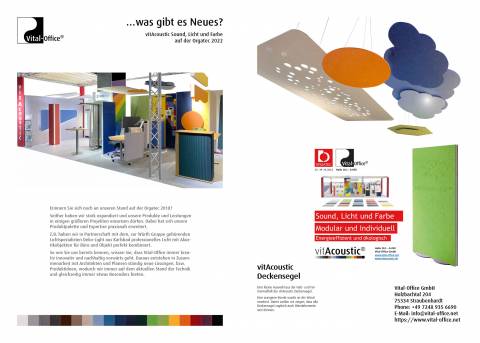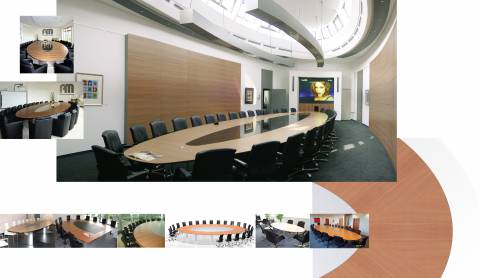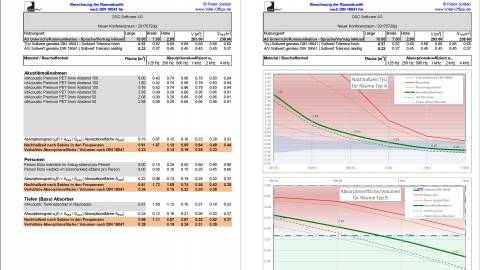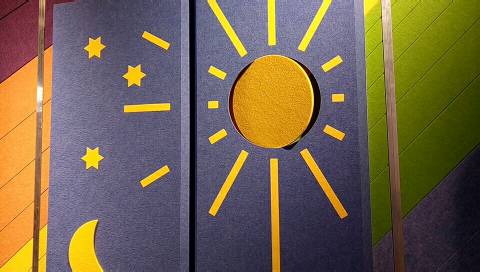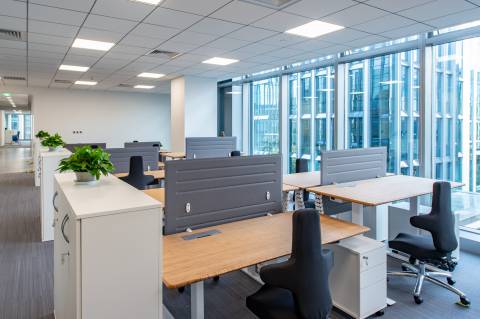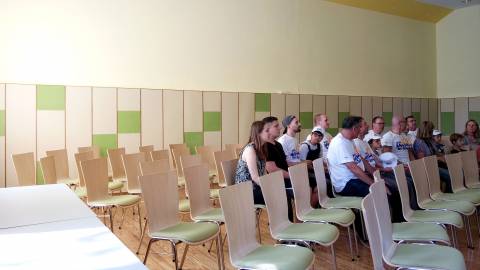Displaying items by tag:
Network Partner Introduction
Network partners are independent architects, interior designers, designers, design and Feng Shui consultant, as well as retailers and other source of contacts for Vital Office services and Vital Office products. Network partners make their profile entries, and other project posts themselves. Vital Office provides this platform, so that the diversity of the Vital Office concept in cooperation with various professions is published.
What is especially important with a Vital-Office® design from the Feng Shui viewpoint?
The balance of Yin und Yang, the 5 elements and the principle of comprehensiveness are especially important to us.
As a result of the balance of Yin und Yang elements in the environment, the dynamics of life are maintained, both in the personal and in the business management segment. This is comparable with an engine which simply runs smoothly. A one-sided predominance of Yin or Yang is on the other hand like an engine with a more or less strong error of balance.
Vital-Office also developed office furniture according Feng Shui - What are the secrets?
Since 1999 we have been working on the topic of Vital-Office and also on suitable office furniture. Our many years’ work was rewarded with the award ”Best Feng Shui Design 2000“.
In addition to the forms, the question of the material in the meaning of Feng Shui occupied us a great deal.
Consequently, we considered how we could transfer the value and energy of a solid wood table- top to normal payable desks.
What is Feng Shui?
Nowadays, almost everyone is familiar with the concept of Feng Shui. Only almost everyone understands something different by it. Almost everyone has heard or learned something different.
What is behind it and how do we deal with it? Different alternatively-orientated healing models and an integral way of thinking come together under the Feng Shui concept. It is therefore difficult to talk about Feng Shui as long as everyone understands something different by it. The question is: “What is someone looking for, if he is interested in Feng Shui?”
Feng Shui literally means Wind and Water. What is your perception?
Room psychology - the Feng Shui principle
Like a health-orientated therapeutic measure Feng Shui acts on the employees in a psychological way through the room design. The Feng Shui principle can therefore be defined as follows:
- “We design our environment and the environment affects us!”
- “It acts on our feelings, our ideas and our vitality. “Emotional - associative .. consciously and unconsciously.
The resulting room design is a static photograph of our self. This in turn reacts and conveys to our psyche, for example, familiar and supposed security.
The environment becomes a medium of self programming.
However, time is flowing as well as the changes in our society, in our thinking and the way in which we express ourselves.
Yin and Yang in Feng Shui
Yin and Yang is the basis of Feng Shui teaching. The polarity of Yin to Yang is, for example, subdivided in the trigrams and hexagrams in finer quality stages. The meanings and attributions are described in the old Chinese I Ging (Book of Changes).
The Yin Yang symbol, however, basically represents the dynamics of the eternal processes of change (birth - growth – maturity – blossom – seeds – death ...).
The constant flux (change), and the movement are best represented in the symbol.
Live energy Qi (Chi) in Feng Shui
Qi is the basic energy for all life. Effects of the vital energy Qi are, for example: vitality, capability, concentration, intuition, creativity, defence capacity of the immune system, disassociation capacity with respect to psychically weakening external factors, tolerance of stress and the state of mind.
A distinction is made between “Body-Qi”, the Qi concept of traditional Chinese medicine and the space and landscape Qi, which is directed by Feng Shui techniques:
Modern Physics and FengShui
At the start of the 20th century with the findings of the Theory of Relativity and Quantum Physics, Modern Physics did away with the fixed Newton conception of the world. Matter is no longer regarded as static and passive, but as a dynamic active “bundle of energy” which is in a state of constant flux. The traditional concepts of time and space, of isolated objects, and of cause and effect have lost their importance.
In modern Physics the universe is a dynamic indivisible whole which always necessarily also includes the observer.
vitAcoustic Sound absorbing tambour door cabinets
Highly sorbent, flexible vitAcoustic sound absorbers as blinds for roller shutter cabinets cost-effectively transform barriers into highly effective broadband absorbers. Following the principle of microperforation, the textile vitAcoustic panels combined with a cavity (cabinet interior) develop a nearly linear broadband absorption, especially in language-relevant areas. The vitAcoustic roller shutters, which are available in up to 50 colors, are generally cheaper than comparable PVC shutters.
Your advantage:
- pleasantly quiet room atmosphere with good speech intelligibility.
- cheaper and more environmentally friendly alternative to PVC shutters with or without acoustic function
- great color choice for more creative freedom
- The material is E0, B1 and recyclable (PET)
Vital-Office Schallabsorbierende Akustik Stellwand
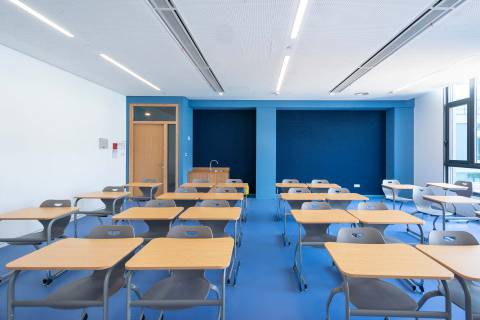
Eurocampus Lycee Francais - acoustic optimized sch...
A remarkable acoustic optimized school project. Through professional consultation by Delhom acoustique the classrooms and corridors have large sound absorbing surfaces. Besides the ceiling, at least 1 wall was made with vitAcoustic wall absorbers.
Nicely integrated in the overall bamboo design by gmp · International GmbH (Architekten von Gerkan, Marg und Partner).
The target was, that the kids can calm down and concentrate better in a quite and sound optimized acoustic environment. Whoever will visit this school will hear the difference and will want to sit down for a while and relax.
This project has been a challenge for our teams, because of the very very short delivery time for 3 floors, 30x classrooms with corridor and classroom inbuilt furniture, receptions desks, library, kitchen furniture, water dispenser, acoustic flower pots in PAC and much more.
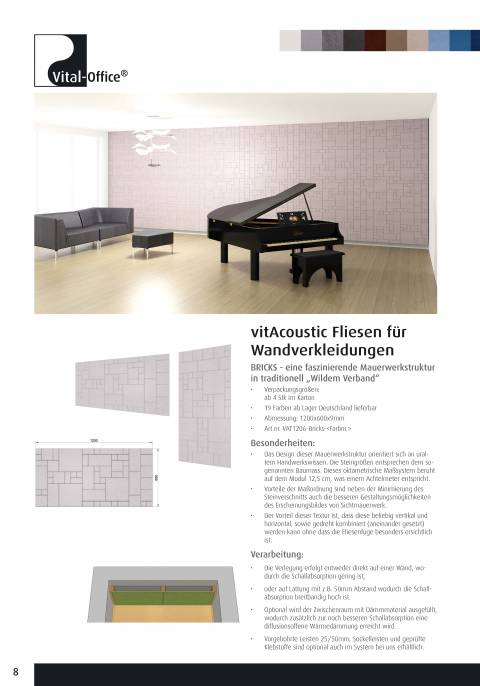
VitAcoustic® Fliesen für Wandverkleidungen - prakt...
Ein vielseitiges Produkt in handlichem Format für viele Anwendungen in Privat- und Gewerberäumen.
Das handliche Format von 1200x600mm macht es einfach, damit z.B. Wände zu tapezieren, oder eine Verkleidung auf Lattung oder auf anderen nicht dekorativen Dämmplatten zu montieren. Jede Fliesenplatte ist rundum mit einer Fase versehen. so dass kleinere Unebenheiten und Toleranzen beim Ansetzten von Platten aufgefangen werden und damit nicht sichtbar sind.
Ein Wechsel von horizontal und vertikal verlegten Fliesenplatten ergibt schon ein erstes interessantes Muster. Weitere interessante nahtlos und endlos Texturen ergänzen die Designvariation, die zusätzlich zu den 19 verschiedenen kombinierbaren Farben eine Vielzahl an individuellen Gestaltungsmöglichkeiten ermöglicht.
Ein weiterer Vorteil ist, dass wir Ihnen schnell und kostengünstig Ihre Fliesenplatten per Paketdienst zusenden können. Für Fachhandelspartner mit Ausstellung bedeutet dies auch einfache und praktische kleine Vorratslagerung am POS.
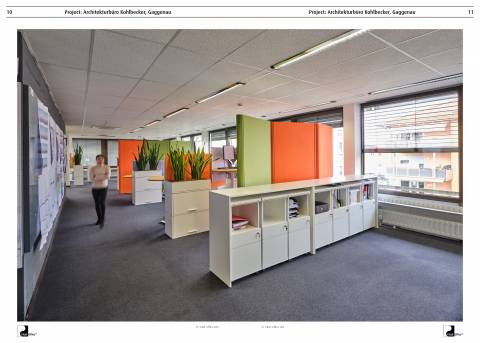
Kohlbecker architects - Workplace for people...
The first Kohlbecker building was called „The Human Factory“. Because Karl Kohlbecker wanted to ensure that a good quality of life does not end at the factory gates. That‘s a kind thought. And an entrepreneurial one: because when people feel comfortable, everything runs better. Quality increases, processes become faster, the work succeeds.
Workplace for people:
No compromises have been made in the equipment of each individual desk workstation. All components are individually adaptable to humans. Due to the special geometry of the desk, very advantageous workplace groupings result. The offset of the tables to each other is very pleasant. Direct counterparts are avoided. Instead, harmoniously spacious rooms are created between the desks.
A commitment to resource-saving sustainability:
- Fast growing bamboo. Hard as solid oak. Now bamboo tops are the new green desktops for Kohlbecker employees.
- All the decorative acoustic partitions are made of PET felt, which is made from recycled PET bottles.
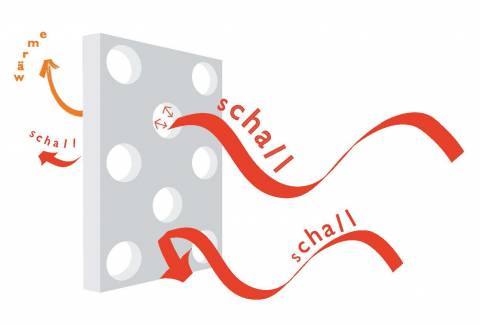
VitAcoustic 数据表...
VitAcoustic 聚乙烯声学材料数据表技术参数:
- VitAcoustic Pet 板9mm
- 类似毡的纺织板材, 但由塑料纤维制成
- 高吸水性 (在应用中的细节必须遵守! 请参见测试曲线)
- B1 品牌类
- 没有成分, 没有胶水, 没有染料。零 VOC。对过敏患者有益
- 颜色: 19-50 库存颜色
- 成份: 100% 聚酯 (聚乙烯)
- 形成稳定板
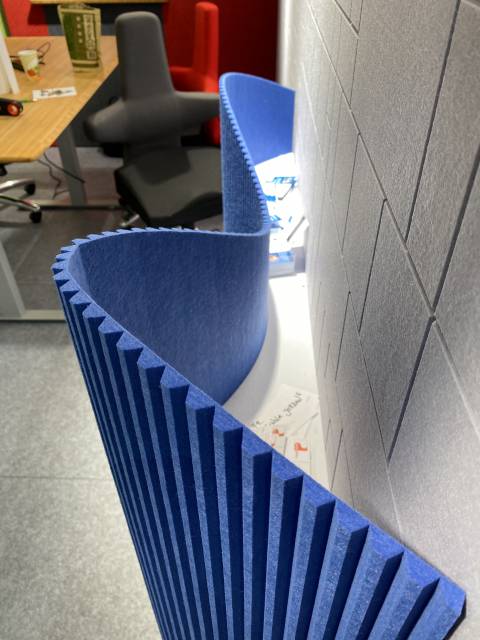
vitAcoustic flexible sheets (for craftsmen) - Prem...
Flexicoustic flexible acoustic panels for curved individual applications
For craftsmen we offer sheets with V-cut. These sheets are flexible and can be used for curved applications, like round reception desk, column covers, tambour doors and much more. The sheets are customized according your requirements on design and curve radius.
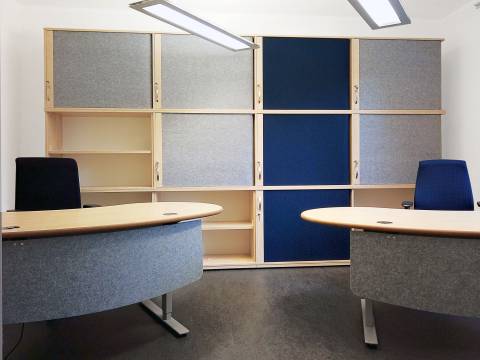
VitAcoustic: 吸音快门柜...
高吸水性的柔性 vitAcoustic 吸音器百叶窗橱柜转换障碍成高效的宽带吸收 cost-effectively。遵循 microperforation 的原则, 纺织 vitAcoustic 板, 结合一个腔体 (内阁内部), 发展几乎线性宽带吸收, 特别是在语言相关领域。vitAcoustic 百叶窗, 可在多达50种颜色, 通常比可比 PVC 百叶窗便宜。
您的优势:
宜人安静的房间气氛, 具有良好的语音清晰度。
更便宜和更环保的替代 PVC 百叶窗有或没有声学功能
大颜色选择, 更具设计灵活性
该材料是 E0, B1 和可回收 (PET)

German furniture manufacturing
Vital Office GmbH
D-75334 Straubenhardt, Holzbachtal 204
+49 7248 93566-90
+49 7248 93566-97
International Export
Vital Office Hongkong Limited
Rooms 05-15,13A/F, South Tower, World Finance Centre, Harbour City, 17 Canton Road, Tsim Sha Tsui, Kowloon, Hong Kong
Chinese furniture manufacturing
Vital-Office Shanghai Co.,Ltd
上海新饰力办公用品有限公司
Wechat ID: Vital-Office
登陆
Notice
22.10.2014: 网站改版中,更多内容正升级到新网站中。更多内容,您仍然可以浏览以下旧版网页。带来不便,深感歉意。


 www.vitaloffice.net (-09.2014)
www.vitaloffice.net (-09.2014)
所有价格为不含税价.


